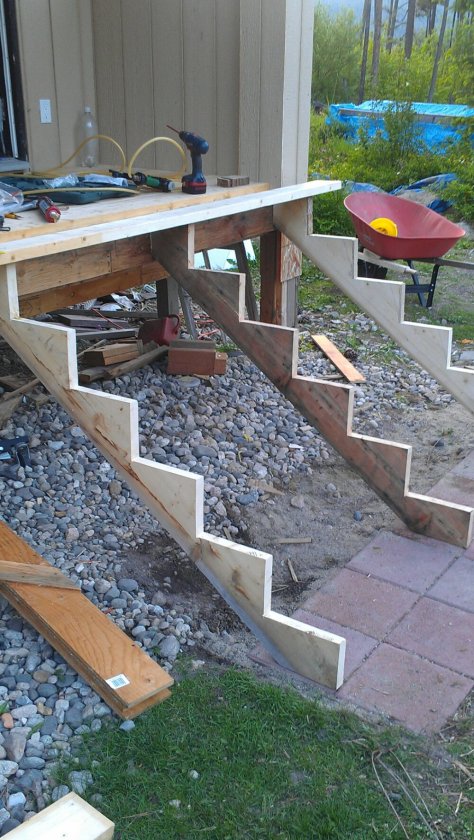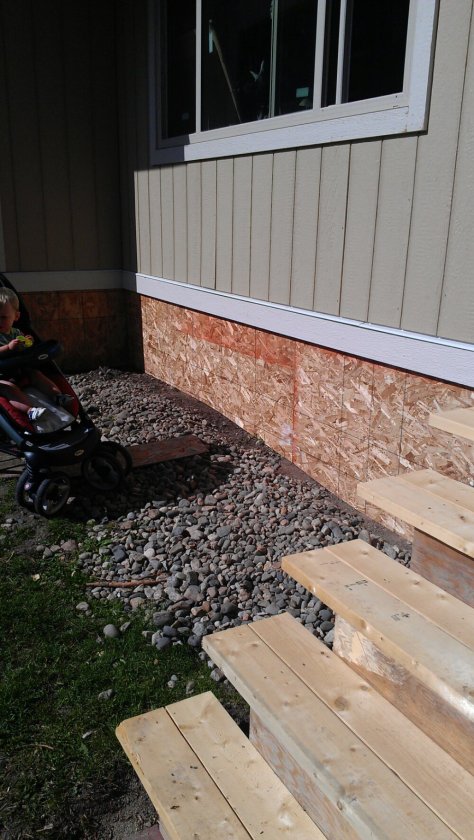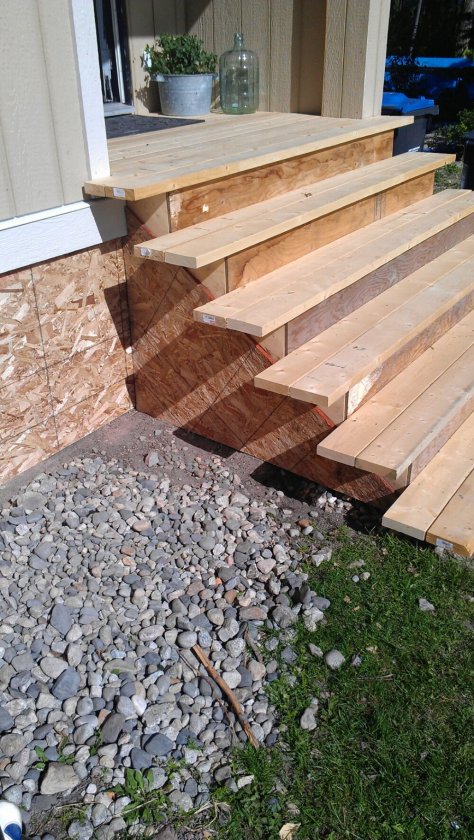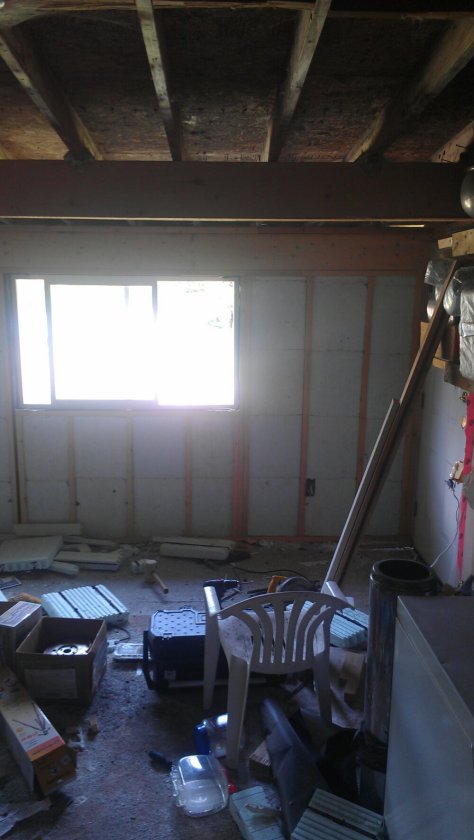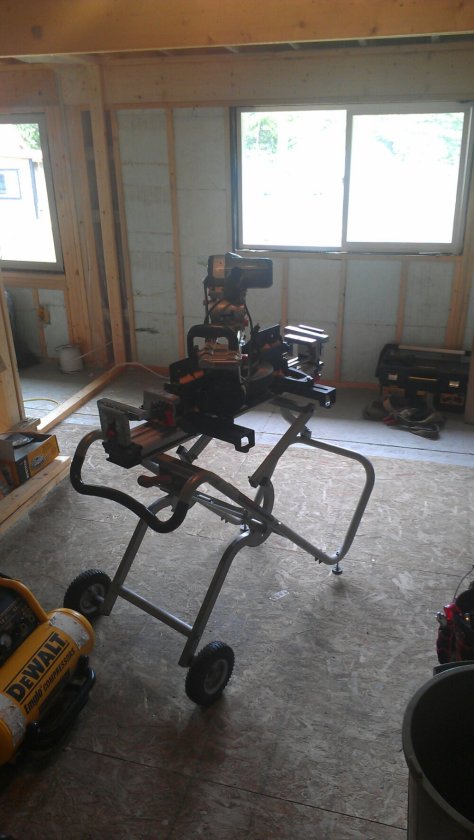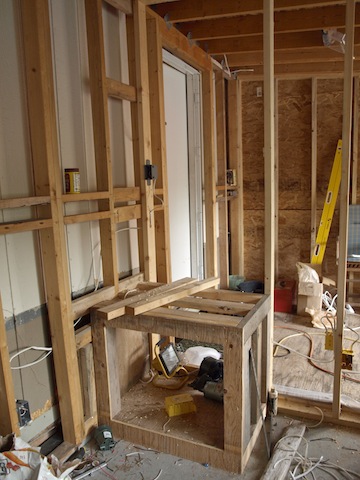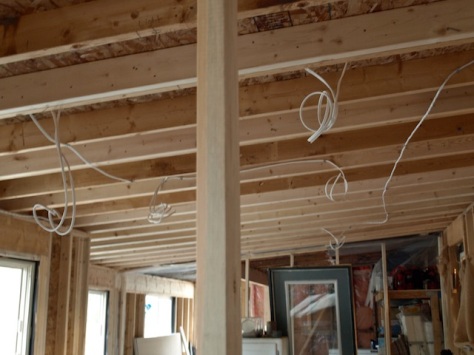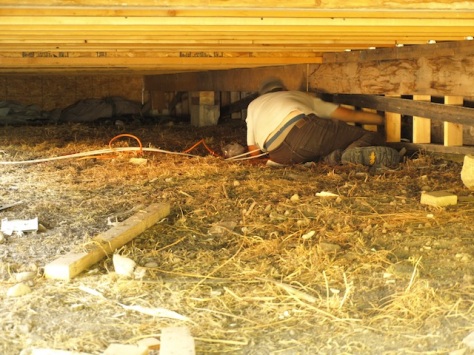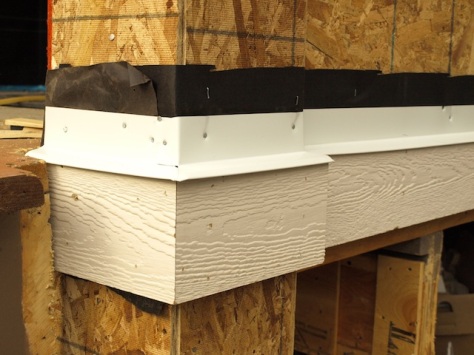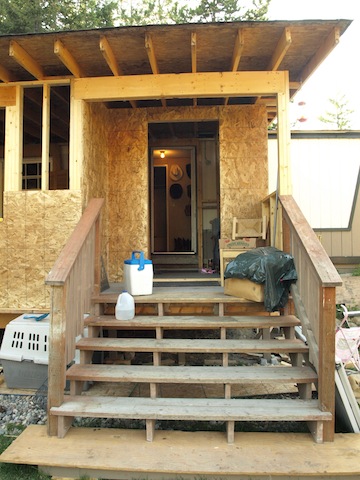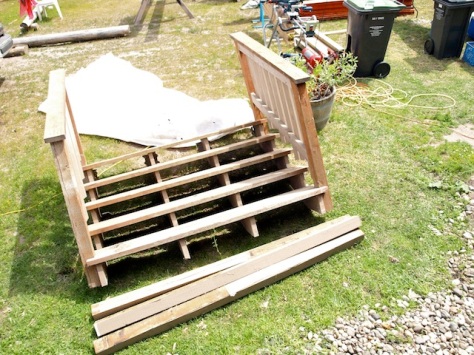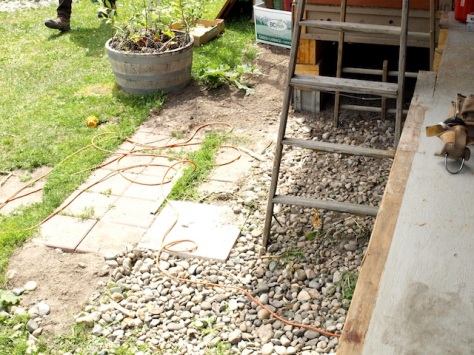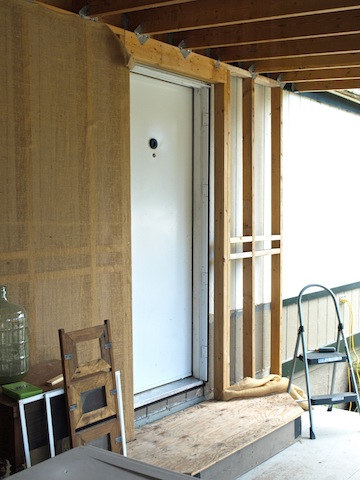I know, there’s been a bit of a gap in the porch reno documentation, and that’s because for the entire second week, it didn’t look like anything actually happened.
Darryl was working on fixing the underside of the porch, but he will tell you all about that sometime before it snows.
So during Week 3, he got the far outside wall up and the wall for the new front door. That beam you can see between the new door wall and the header over the stairs will be coming out.

Darryl temporarily reattached the stairs where the new ones will be built so we could use something other than a stepladder to get on and off the porch.
I know everything looks skewed in this photo, and I’d like to blame it all on lens distortion, but as Darryl will tell you (I will bribe coax him to finish his post soon!), things aren’t actually that, ummm…level.

Looking out the existing door at the new doorway.

We’re going to use this door for the new entry. It will get a new coat of paint. White on the inside and we’re thinking that a shot of red would look nice on the outside.

I believe Darryl built the outside wall with the big window opening during week three, but I don’t have a picture showing just that. Now I can get you up to date with pictures from yesterday showing the ton of stuff that got done!
Here’s the first big window. He took down the beam in the middle of the new little entry porch.

Then he built this wall dividing the entry and porch from the living room.
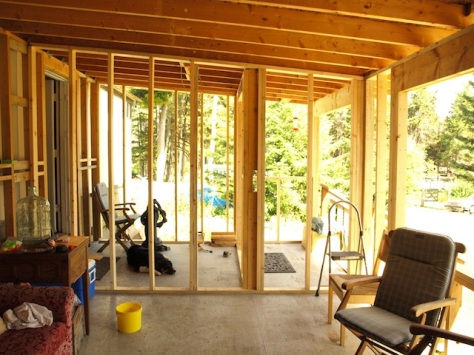
Then he built the other huge window opening. We have two 4×8 foot windows for these holes. Due the the slope of the roof, this window will be almost 3 inches lower than the other one.
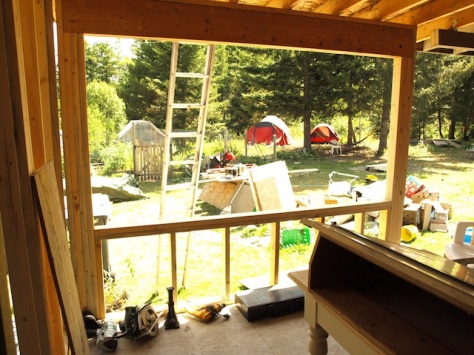
Now that the second window wall is done, we can take out the beam on the left (below). Instead of that beam across the whole room, Darryl’s going to double up the joists in the ceiling. The last thing he did yesterday was build that little wall in the middle.
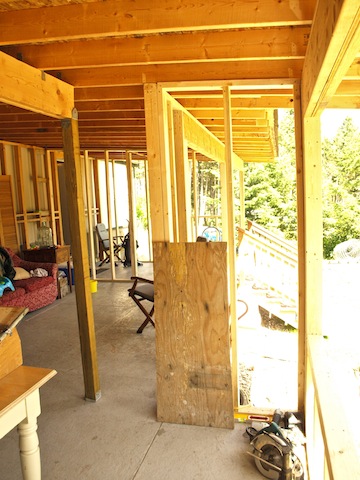
It finally looks like something’s getting done around here!

Today after work, Darryl’s planning to start sheeting the outside!

By the end of Week 4, there should be more to show you.
I found Sadie playing with the dog and cat under the porch this morning.

Luckily there’s nothing nasty under there.
She’s a true farm girl.

