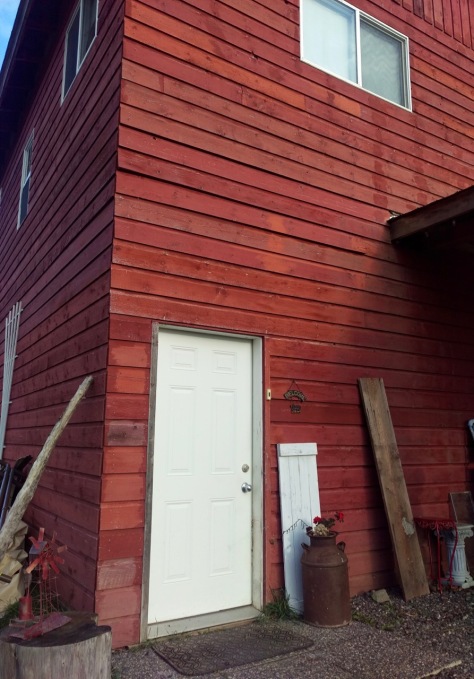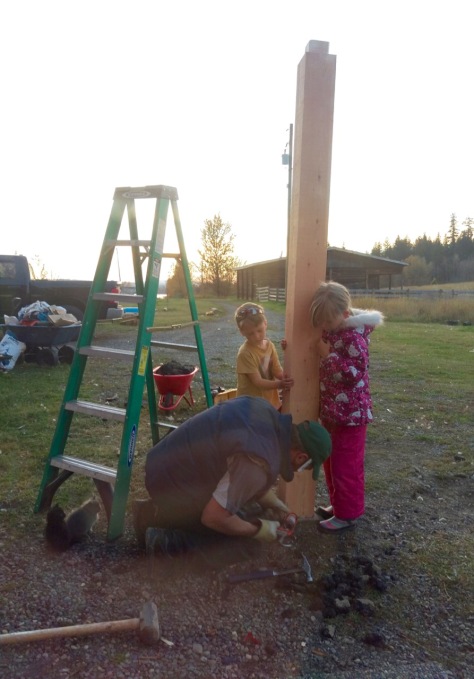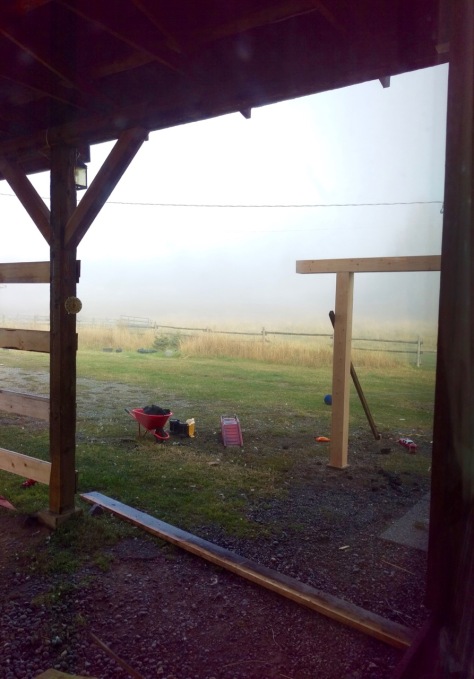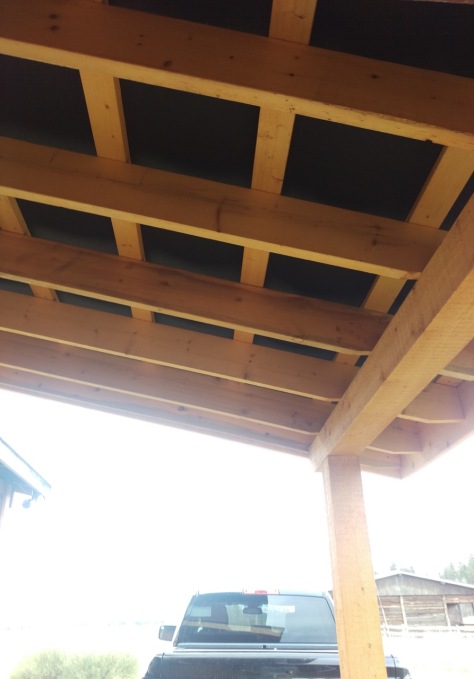Because this house used to be a barn, it has a rather unusual layout. The front door used to be 12 feet further from where it is now, beside the big viewing windows. But that seriously cut into the “living room” space, so it was moved to its current location in the front corner of a stall, and another door was cut from the stall into the main room and 3 steps installed because the main floor is higher.
The problem with that, is the front door looks like the back door of a warehouse, so much so that people have walked around to the back door the first time they visit because it is way more inviting than the front.

Our landlady is amazing and thinks our ideas are worth paying for, so she forked over the money to pretty up the entire entrance, including labour.
We started by cutting a hole in that door and giving it a window.

So much better! Now the entry inside has some natural light, whereas before, the only light in there was from a little window in the inside door to the main floor. It was like a dungeon. Ok, it still is like a dungeon, but now you can see what you’re tripping on.

Next, we needed some kind of shelter over the door, and something to keep rain from dripping on our necks when we walked to the carport, and to keep snow from piling up right where we walk. Extending the carport roof would accomplish that, so that is what we did.
We started by pouring a footing. When I say we I mean Darryl. Unless I say I did it.

Then we (Darryl) poured a littler footing on top of that, and stuck the metal post bracket into that.
We got the 10 foot 6×6 timbers from a local sawmill, cut fresh for us, for $30 each! One of them is the post, and the other spans the space from the corner of the house to the post, to hold up the extended roof.


I stained the rafters and the post and beam. Yes, I did it, not Darryl. He had to go to work.

Darryl put them up. I helped with a couple of the heavier boards here and there when he needed it.

Then he put up the 2×4’s and tar paper, and finally, the extra metal roofing that matches the existing roof.

It’s still not totally done. It needs the fascia finished, the front of the post stained, the stubborn piece of siding replaced, and the porch light moved. But we love it and it feels like it’s always been this way.

Darryl wants to use some extra unfinished siding he found in the barn to finish the underside so you can’t see the tar paper, but the rafters would still be exposed. That would look amazing! But we have other things that need doing first. Like firewood and prepping next year’s garden.
I stuck some things around the door just to make it look a little more finished, but I don’t like it. My log wall is coming along nicely though. It’ll help keep the snow from blowing up against the door. And I think it looks cozy.

So here it is before…

And after!

So much better, don’t you think?

Fantastic!!! It will be so great on those rainy and snowy days, as you say! Good work, both of you!
It looks great! You should do something to make it look like there is a path leading to the door.